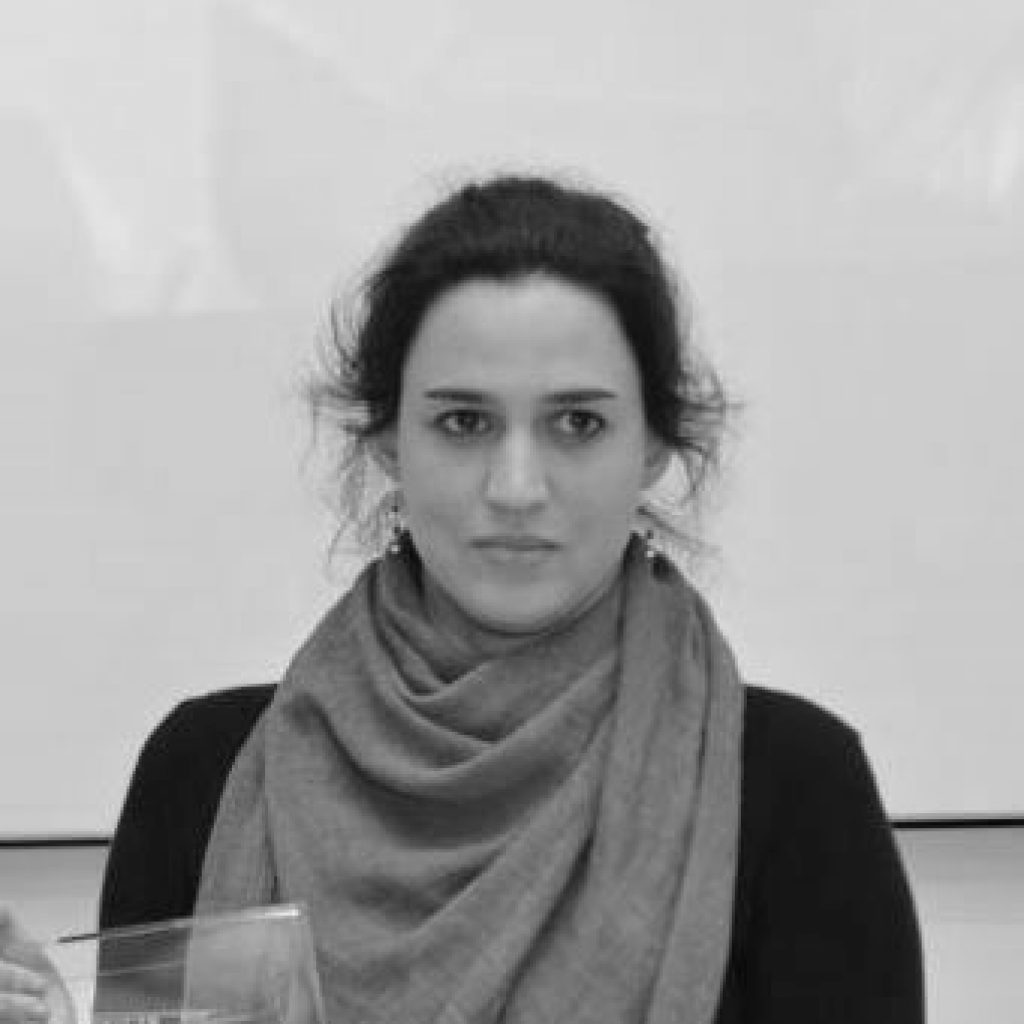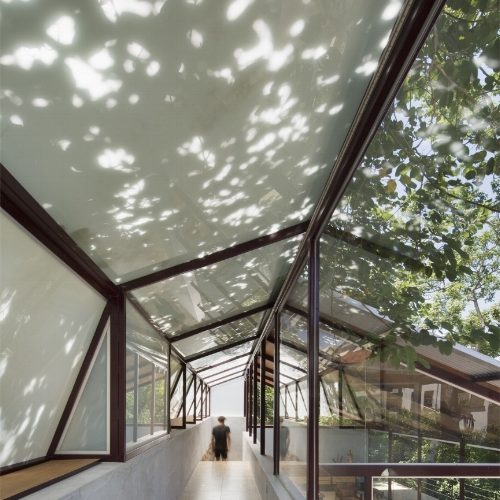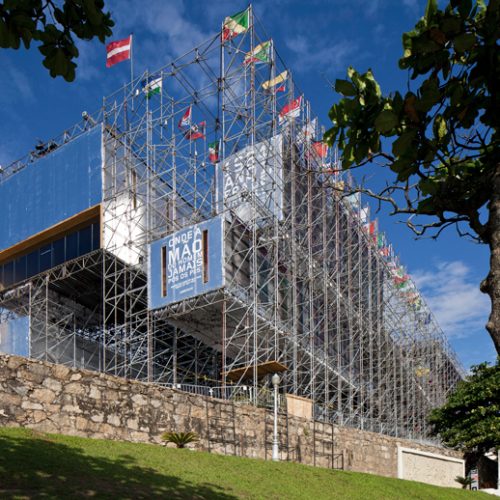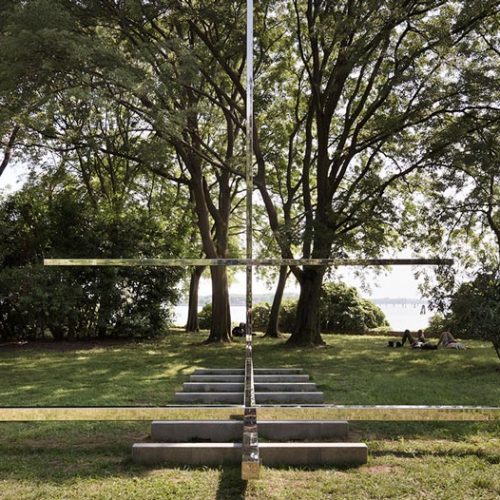Since 2000, Carla Juaçaba developed her independent practice of architecture and research based in Rio de Janeiro, Brazil. Her office is currently engaged in both public and private projects, focusing on housing and cultural programs.Since undergraduate student she worked with the architect Gisela Magalhães of the Niemeyer’s generation, mostly in the area of exhibitions related to the Brazilian native arts and historical museums.During her first year after college (2000) she worked on the project named “Atelier House”. Following that, a series of projects have been conceived such as the “Rio Bonito house” (2005), the “Varanda House”(2007), the “MinimalHouse” (2008),“Santa Teresa House” andthe “Hospice” in its final stage (2014), and a couple of exhibition design. Current works includes the ephemeral pavilion conceived with the senior scenographer and theather director Bia Lessa, “Humanidade” for Rio+20, the recent international meeting held in Rio de Janeiro.Carla Juaçaba is constantly a part of the academic and teaching realms, as well as research studies, lectures (Harvard GSD; University of Toronto – Daniels; Columbia University GSAPP; UF University of Florida; Escola da Cidade-SP; Woodburry University; Latitudes-University of Texas at Austin), Workshop at IUAV di Venezia 2014; , biennales ( La Biennale Di Venezia – Pavilion of Brazil ), exhibitions and recently was the Jury at BIAU Bienal Ibero Americana in Madrid (2012). She won the first edition of the international prize ArcVision Women and Architecture in 2013, and recently was nominated for the Schelling Architecture Award 2014; MCHAP Mies Crown Hall Americas Prize and the BSI Swiss Architectural Award.She was teaching at the CCNY City College of New York as an invited professor – Spring 2016..
Architects Collaborators
Concurso IMPA (Diego Portas); Hospice ( Gregorio Rosenbush; Pedro Domingues Silva )
Architects
Concurso IMPA (Bruno Caio de Oliveira; Núbia Nemezio; Laura Lopez Aspiroz; Rodrigo Calvino; Lis Pamplona (apresentação); Bruno Caio de Oliveira, Nubia Nemezio, Pedro Estevez, Arthur Naressi (Maquete eletronica); Carlos Zebulun (Maquete); Nathalie Ventura, João Magnus Pires, Ana Maria Huertas, Studio Motim (apoio maquete); Rodrigo Messina (estagiário). Carolina Correa (texto).
Hospice (Laura Lopez Aspiroz, Alice Varella; Maria Laura Rosenbush; Carlos Facio ); Humanidade Pavilion ( Sergio Garcia Gasco; Pedro Varella; Antonio Pedro Coutinho );Adriana Richaid.
Intern
Carlos Zebulun, Rodrigo Messina, Rafaela Pinto, Hospice ( Laura Lopez Aspiroz ; Belinda Bader ), Humanidade Pavilion ( Rita D´aguilar; Barbara Cutlak; Alvaro PItas )






