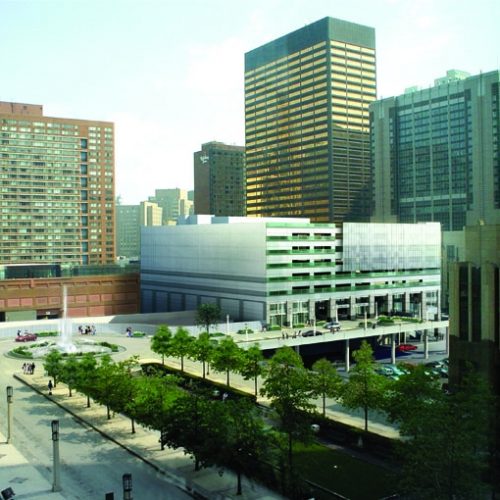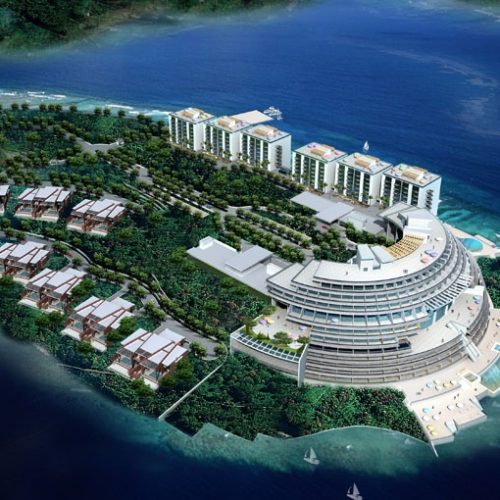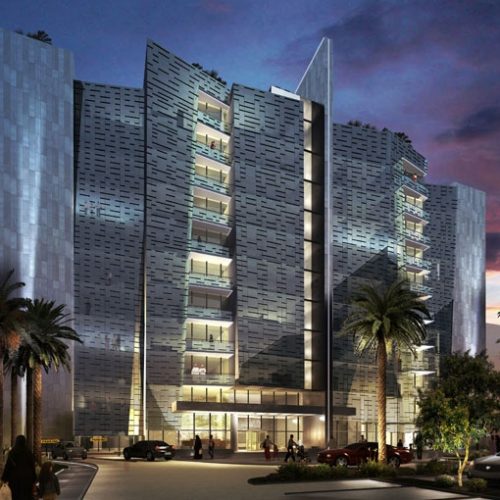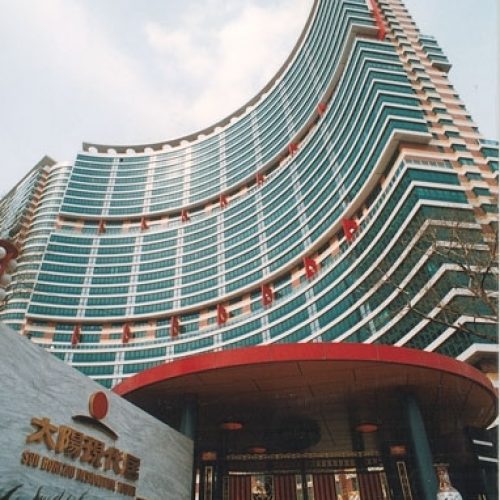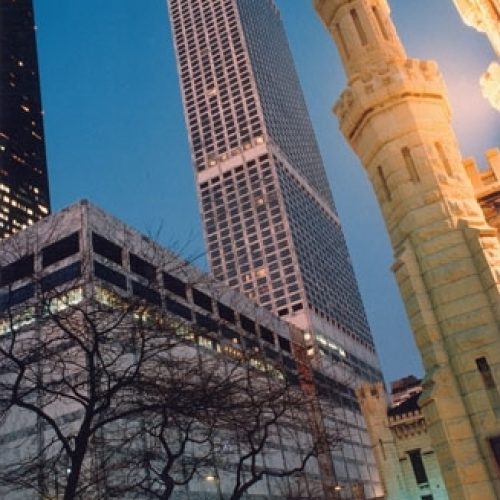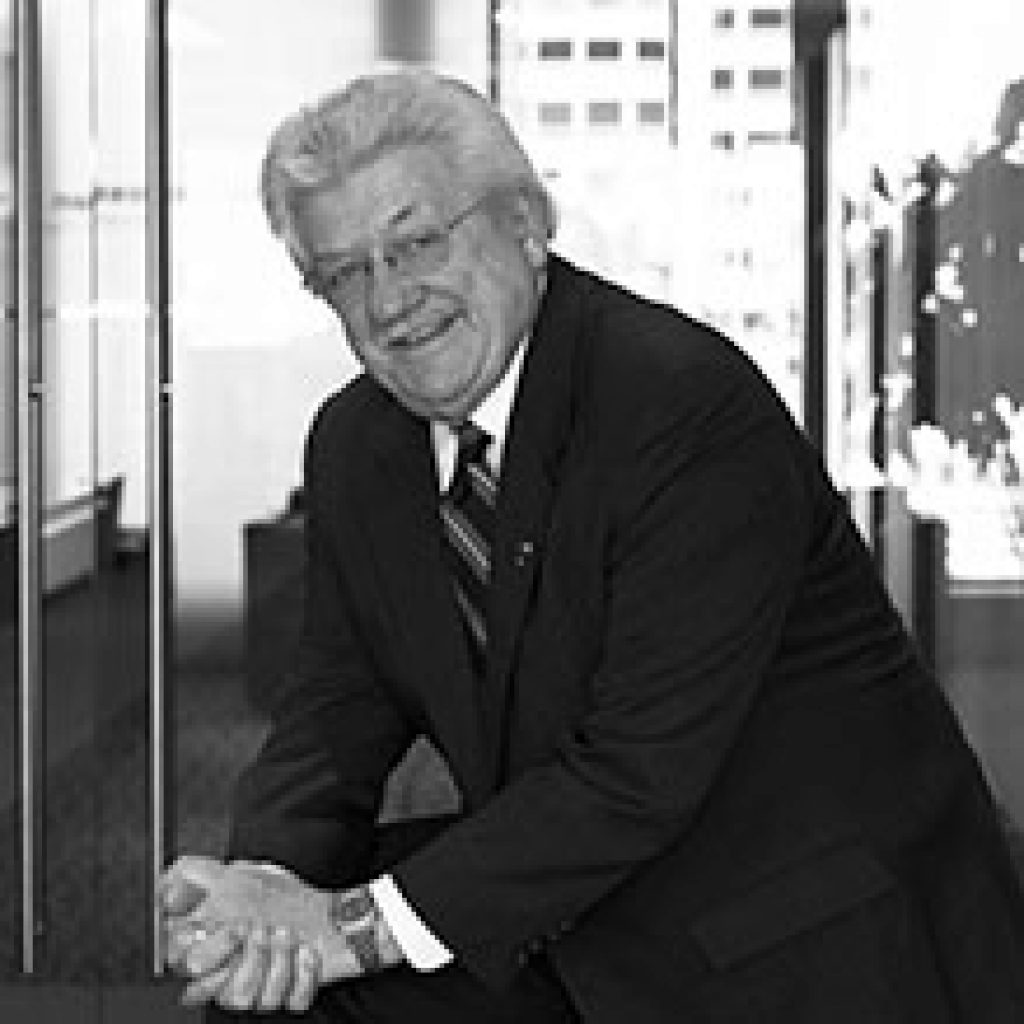
Donald Hackl
T: +1.312.565.4500
Email: dhackl@lshchicago.com
Founded in 1925, Loebl Schlossman & Hackl is a Chicago-based Architecture, Planning and Interior Design firm. Three generations of leadership and a successful history have sustained our rich regional and global practice. Today, we continue to build on our experience across a variety of practice areas. This diversity and knowledge of project types creates fresh approaches that often transfer from one project type to another, giving our clients unique and exciting new design concepts.
Many of our Principals are recognized industry leaders in the areas of design, professional practice and technical expertise. Several have been recognized as Fellows of the American Institute of Architects and one as a Fellow of the Construction Specifications Institute for their achievements.
Loebl Schlossman & Hackl’s success is the result of aiming to exceed client expectations. The firm continues to serve many of its earliest clients, deriving more than 80% of new commissions from existing clients.
Loebl Schlossman & Hackl is dedicated to the practice of design in the broadest sense by enhancing the quality of life through the creation of buildings that raise people’s expectations. We listen to our clients, upholding the concept of responsible, personal service. We employ common sense and an awareness of economic reality to create the best buildings and environments possible . . . buildings that are enjoyable to look at and to experience.
Donald Hackl joined the firm in 1963 and has served as President of Loebl Schlossman & Hackl since 1975. As CEO for the past 36 years, the firm has expanded its services to clients worldwide and is internationally recognized for the quality of its design.
A Fellow and 63rd President of the American Institute of Architects, Mr. Hackl has been actively involved in practice leadership and professional and community affairs domestically and globally. He has also held numerous other AIA offices at the local, state and national levels. In addition, Mr. Hackl currently serves on the Executive Committee and Board of the Union Internationale Des Architectes (UIA) in Paris, France, and is a Honorary Fellow / Member of UIA Architectural Societies in Bolivia, Brazil, Bulgaria, Canada, Cuba, Korea, Japan, Mexico and Spain.
Don has lectured extensively throughout the U.S. and abroad to professional groups, universities and governmental agencies. He has served as a Special Planning Consultant for the Cities of Changchun and Shenyang, China. He established the design policy within the firm for Sustainable Design.
He has authored numerous monographs on topics related to the profession and has been a frequent guest on radio and television programs and a contributing architectural expert to the Chicago Tribune, Chicago Sun Times, Crain’s Chicago Business and The Wall Street Journal on the subject of architecture and urban planning.
GRAND PIER CENTER
GRAND PIER CENTER LOCATION: Chicago, IL SiZE: N/A This proposal for a 2.4 million SF mixed-use complex includes retail, hotel, residential, parking and entertainment facilities. The structure occupies a full city block in downtown Chicago between North Michigan Avenue and Navy Pier, facing Cityfront Plaza and the Chicago River. A water feature at the end […]
RIVA D’LAGO
RIVA D’LAGO LOCATION: Lake of the Ozarks, Missouri SIZE: N/A Riva D’Lago is a conceptual design of an exciting mixed-use development on Lake of the Ozarks. Situated on a peninsula that slopes dramatically down to the waterfront, the 1.38 million square foot development includes a five-star hotel, state-of-the art conference facility, spa, and luxury townhomes […]
THE SOLARIA AT THE RAWDHAT ABU DHABI
THE SOLARIA AT THE RAWDHAT ABU DHABI LOCATION: Abu Dhabi, United Arab Emirates SIZE: 204,500 sf Engaged to design a modernist residential building, the firm created a concept that departs from the conventional repetition of dwelling units expressed above and adjacent to one another in replicate, static format. Instead, the design expresses a vertical emphasis […]
SUN HORIZON RESIDENTIAL TOWER
SUN HORIZON RESIDENTIAL TOWER LOCATION: Changchun, China SIZE: 1 million sf (94,000 m2) Located in a fashionable area of the city, across from a major park, this 35-story building houses 408 residential condominiums, a fitness center, restaurant, roof garden and multipurpose rooms. Underground parking for approximately 200 cars, a large landscaped garden with a reflecting pond, a […]
WATER TOWER PLACE
WATER TOWER PLACE MIXED USE DEVELOPMENT LOCATION: Chicago, Illinois SIZE: 3.1 million sf This 3.1 million SF prototype for mixed-use development is a “first” and rises 74 stories from a block square base. A distinctive, veined marble exterior sheathes the building. 133 stores are wrapped around a central atrium where escalators and glass elevators lend a dynamic […]


