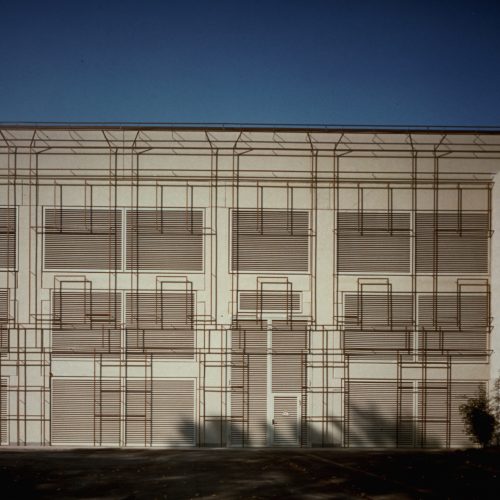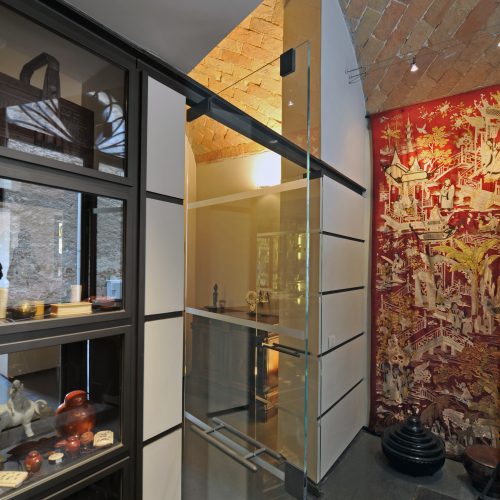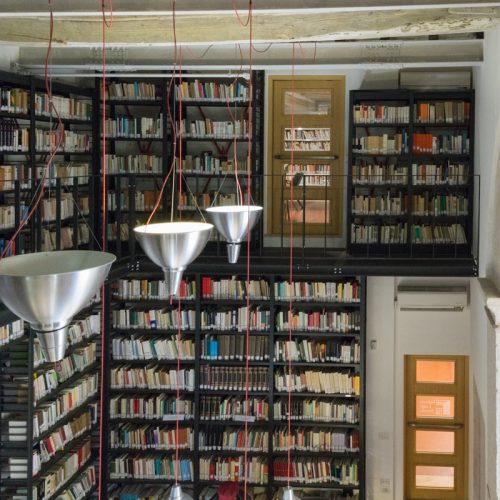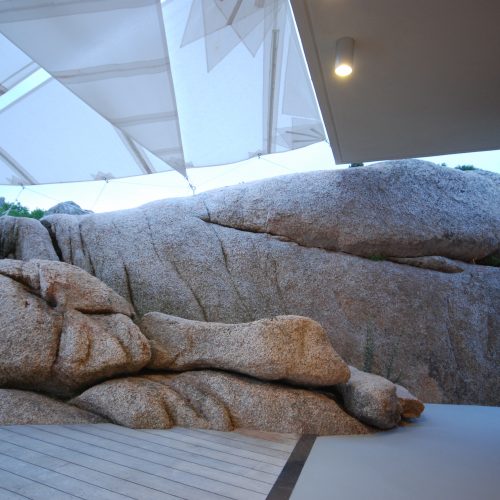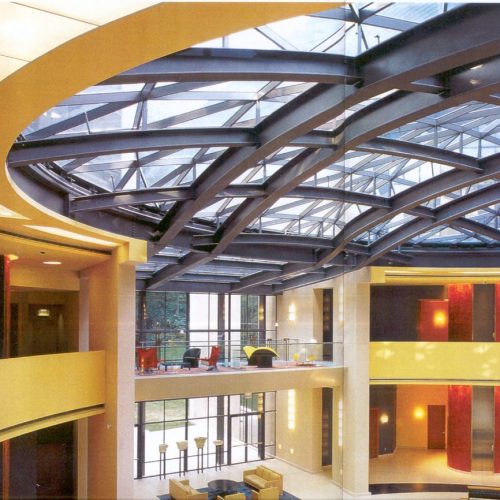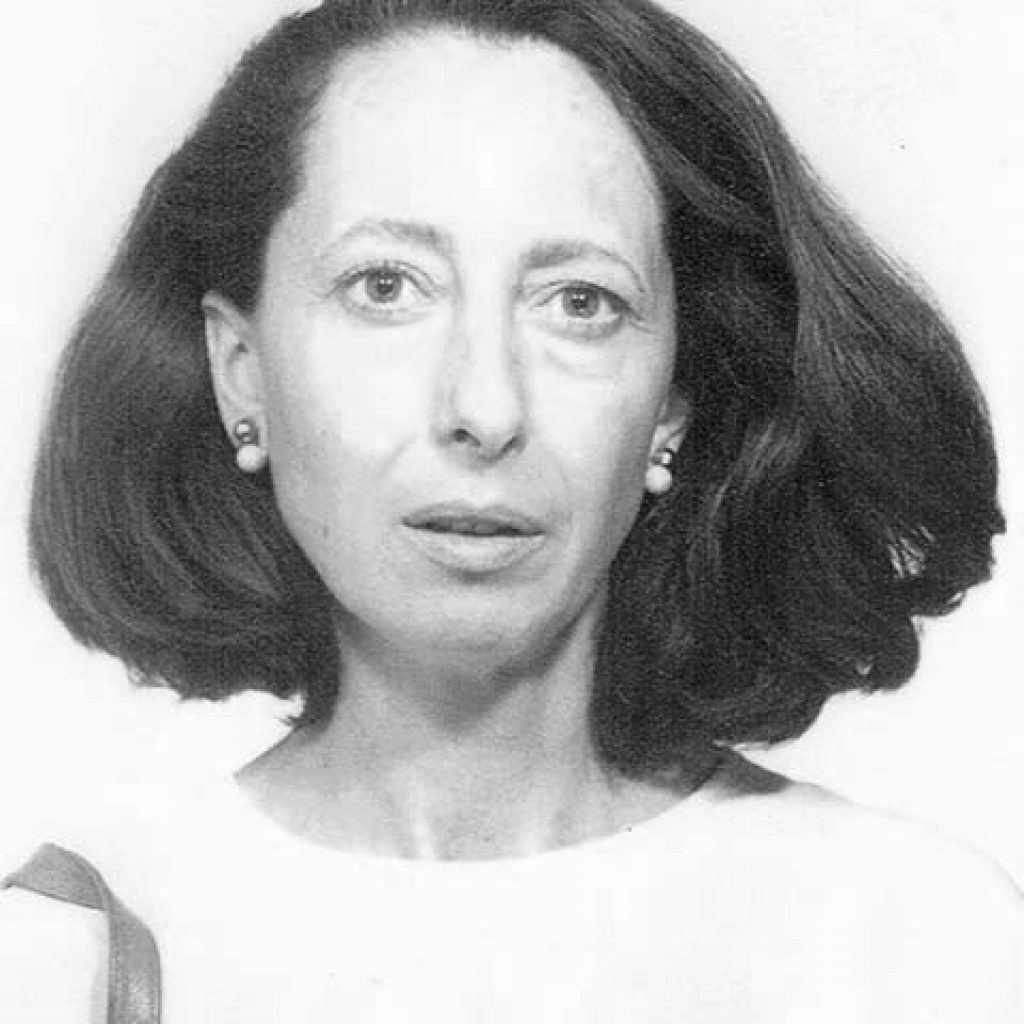
Susanna Nobili
VIA SALARIA, 300/A
00199 ROMA
ITALY
Tel. 0039 06 8845847
Fax 0039 06 8540768
e-mail: info@nobiliarchitetti.it
Susanna Nobili studied architecture in Rome, graduating in 1976 before furthering her studies in Paris and Vienna.She began her career at the Nervi Practice in Rome. She was a council member at the Milan Triennale from 1983 to 1992. From 2008 to 2017, she was a Scholar for the Master Course in Interior Design at the IED in Rome.
In 2016, she won the National Prize for Italian Architecture at Selinunte. In 2017, she was nominated Professor at the Sofia International Academy of Architecture. She has been a member of the Advisory Committee of the Primoli Foundation in Rome since 2018.
Her projects include town planning, design and public architecture as the new Italian Chancery in Guatemala City; the new Italian Chancery in Washington DC (Design Architect Sartogo and Design Team Sartogo, Grenon, Nobili), winner project of competition in 1993, that received the Award of Excellence for Extraordinary Achievement in Architecture in 2000 and the Marble Architectural Awards in 2003; the layout for the Central Gallery of Palazzo Italia at Expo ‘92, Seville). She has also worked with private architecture (the Banca di Roma headquarters in New York ), restoration of historical buildings ( Palazzo Poli, San Michele a Ripa building complex; Palazzo Baldassini in Rome ), exhibitions (Puvis de Chavannes, Il Secolo dell’Avvocato, I libri che hanno fatto l’Europa) and many private residences.
All these projects are characterized strongly by her consideration for the Environment and an interest in Light seen as a material and an element of design.
Enel – Cabina Primaria
– Assignment: Project for the trasformation power plant in Tor di Quinto. An external building, about 2.000 square meters. On the main facade there is a copper cage which respects the metrics and the architectural moulding of the former building. – Location: Viale Tor di Quinto, Rome – Italy – Client: E.C.S, Consorzio Olimpico ’90 […]
Casa del Collezionista
– Assignment: Renovation project for an art collector – Location: Via dei Fiori, Sarteano (Siena) – Italy – Work done: the executive architectural, structural and technological installation projects, interior design, artistic direction, supervision of works – Type of work: renovation – Assignment date: 2000 – 2002 – Work progress: project carried out – Photo credits: […]
Palazzo Baldassini
– Assignment: Restoration project and functional adaptation of Palazzo Baldassini – Location: Via delle Coppelle, Rome – Italy – Client: E.C.S. Engineering Consulting & Services s.r.l. – With: Architects C. Nobili, V. Protti, C. Maggini, M. Camarca, G. Toccaceli, Engineers E. Sacco – E.C.S., Cera, A. Leonardi, M. Malaspina – Work done: Building survey, Functional […]
Casa Aidan
Casa Aidan – Assignment: Construction of a villa with swimming pool – Location: Porto Rafael (Punta Sardegna, Sassari) – Italy -With: Architects J. Maggio, R. Fusaro; Engineer L. Arezzini, Geotechnical Surveyor R.Cadinu, Garden Designer Monique Pelegry – maquette: Architect A. De Carli – Work done: the executive architectural, structural and technological installation projects, interior design, […]
Chancery of the Italian Embassy – Washington D.C. – USA
Chancery of the Italian Embassy – Washington D.C. – USA Winner project of competition in 1993 Two floors of the building overlook the wide atrium with its transparent dome_©AlanKarchmer


