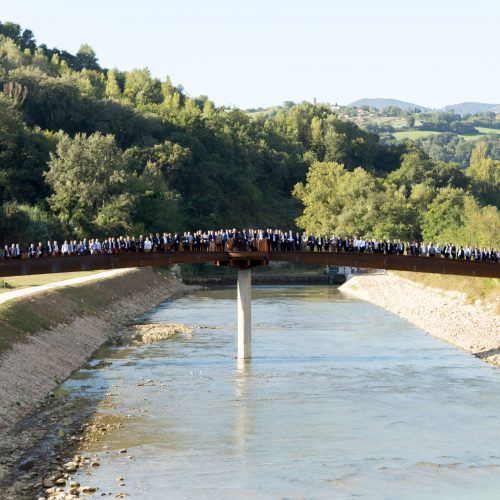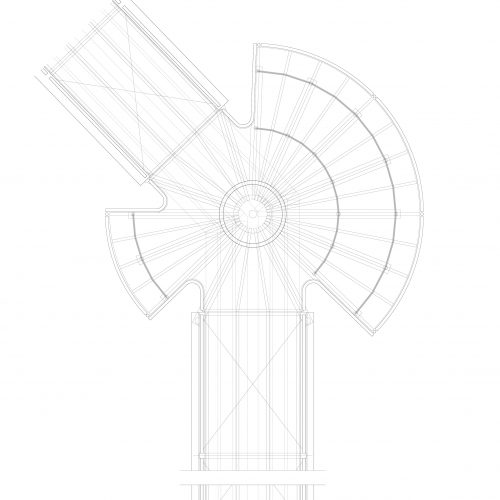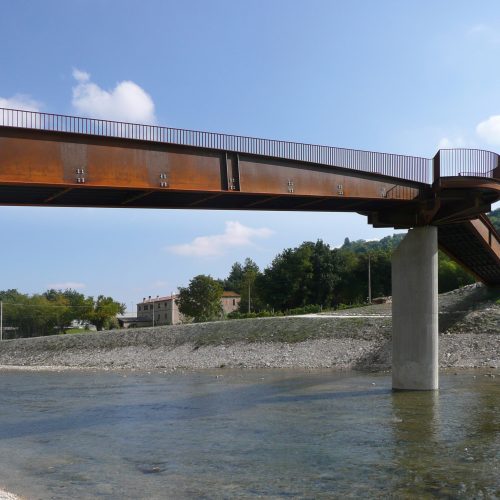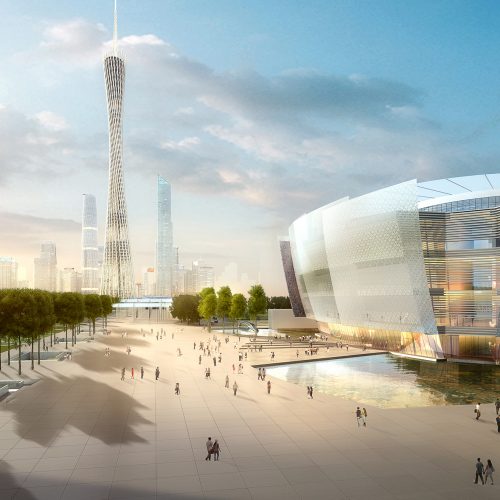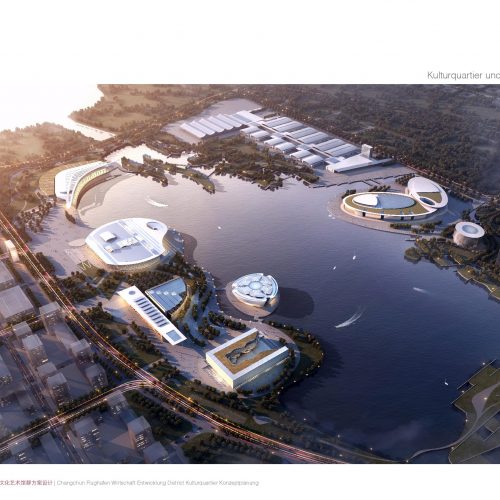
Thomas Herzog
Address: THOMAS HERZOG ARCHITEKTEN
Imhofstrasse 3a
80805 Munich
Tel +49 89 36 05 70
Fax +49 89 36 05 7-139
info@thomasherzogarchitekten.de
www.thomasherzogarchitekten.de
Prof. Dr. (Univ. Rom) Dr. h.c. Dipl.-Ing. Architect BDA
Thomas Herzog “Pioneering sustainable architecture”
“Since the mid-seventies he has a particular interest in the use of contemporary technologies and the optimal supply of energy from environmentally friendly sources. He has received numerous honours and awards for his buildings and new components. He is also the author and editor of textbooks and monographs published across the world as well as serving as president of the jury for the International Prize for Sustainable Architecture (univ. Ferrara).”
Guest Professor in Pennsylvania (PENN), Copenhagen (Royal Acad.), Lausanne (EPFL) and Beijing (Tsinghua univ.).
Peer reviewer for the German Research Foundation (2000–2005) and trustee for the Fraunhofer Society’s Institute for Solar Energy Systems (until 2011).
1960–1965 Studied architecture at Technical University of Munich (TUM). Diploma
1965–1969 Assistant in the office of Peter C. von Seidlein, Munich
1969–1973 Scientific assistant at the University of Stuttgart
1972 Doctorate in architecture, University of Rome “La Sapienza”, Dissertation on “Pneumatic Structures”
since 1971 Architectural practice with partners and cooperation with Verena Herzog-Loibl, Dipl.-Des. Stuttgart / Munich, Focus: Development of structural systems with deployment of Renewable energies, product development, housing construction, commercial buildings, exhibition buildings, etc.
since 2012 THOMAS HERZOG ARCHITEKTEN
1973–1986 Professor of Architecture at University of Kassel for “Design and Product Development”
1986–1993 Professor at Technical University of Darmstadt, chair for “Design and Building Technology”
1993–2006 Professor at Technical University of Munich (TUM,) chair for “Design and Building Construction”,
2000–2006 Dean of the Faculty of Architecture at Technical University of Munich, chair for “Building Technology”
2007 Honorary Doctorate of the University of Ferrara, Italy
since 2007 “TUM Professor Emeritus of Excellence” of Technical University of Munich
1982–1998 Research and development for the European Commission in Brussels
1996 Chairman of 4th European Conference on Solar Energy in Architecture and Urban Planning, Berlin, Germany
2000 German General Commissioner for the Exhibition at 7th International Architecture Biennale Venice, Italy
1999/2002 Member of Scientific Committee of XX. and XXI. World Congress of Architecture UIA in Beijing 1999 and Berlin 2002
Since 2008 Head of the jury of the International Prize for Sustainable Architecture, Ferrara, Italy
Awards (Selection)
1971 Villa Massimo Award, Rome
1981 Mies van der Rohe Prize
1993 Gold Medal / Grand Prize of the Association of German Architects BDA
1996 Auguste-Perret-Prize of the International Union of Architects – UIA of applied technology in Architecture
1996 Architecture Prize of the City of Munich
1998 Leo-von-Klenze-Medal of the Bavarian State Ministry for Housing, Construction and Transport (former Bavarian Ministry of the Interior, for Building and Transport)
1998 Grande médaille d’or d’architecture of the French Academy of Architecture, Paris
1998 Den grønne Nål of the Danish Order of Architects
1999 Fritz-Schumacher-Award for Architecture, Hamburg
2005 Heinz-Maier-Leibnitz-Medal in recognition of outstanding contribution to research and teaching, Technical University of Munich
2006 European Architecture and Technology Award
2007 International Architecture Award, Chicago Atheneum
2009 Global Award for Sustainable Architecture
2013 PLEA Award for Excellence in the field of passive and low energy architecture
2016 Bavarian Order of Merit (German: Bayerischer Verdienstorden)
Academic Full Memberships
・“Akademie der Künste” (Academy of Arts), Berlin
・“Bayerische Akademie der Schönen Künste” (Bavarian Academy of Fine Arts), Munich
・“Academician” at the International Academy of Architecture, Sofia
・French Academy of Architecture (l’Académie d’Architecture), Paris
・Russian Academy of Arts and Sciences, St. Petersburg
Exhibitions (Selection)
1992 Thomas Herzog “Gläserne Flügel”, solo exhibition at the opening of Architekturgalerie, Munich
2001 EXPODACH – Symbolbauwerk der Weltausstellung Hannover solo exhibition, Architekturmuseum Schwaben, Augsburg
2001–2004 THOMAS HERZOG ARCHITEKTUR + TECHNOLOGIE, solo exhibition, Deutsches Architekturmuseum, Frankfurt; Acquario Romano, Rome; Design Center, Linz; Chinese National Library, Beijing; Urban Planning Exhibition Center, Shanghai; Hill Side Forum Gallery, Tokio; Palacio de Bellas Artes, Mexiko City
2005 Thomas Herzog – Reacting Skin, solo exhibition, Ascoli Piceno, Napoli, Prescara, Milano
2014 Green Technology Pavilion, Biennale, Wuhan
2014/2016 Réenchanter le monde – Global Award for Sustainable Architecture, Cité de l’Architecture et du Patrimoine, Paris, Fontevraud, Caen, Besançon, Ljubljana, La Réunion
2018 Biennale Architettura di Venezia, Arcipelago Italia
Projects (Selection – realized with various partners):
1977–79 Housing project, Regensburg, Germany
1979–82 Housing project, Munich, Germany
1981–83 Housing group, Kranichstein, Germany
1983–85 Courtyard housing, Britz / Berlin, Germany
1987–91 Guest building for a Youth Educational Centre, Windberg, Germany
1989–92 Masterplan, production halls and central energy plant (Wilkhahn), Eimbeckhausen, Germany
1988–93 Congress and exhibition centre “Design-Center”, Linz, Austria
1994–96 Hall 26, Hanover Trade Fair (Deutsche Messe AG), Hanover, Germany
1994–99 Housing development Holzstrasse, Linz, Austria
1997–99 High-rise office building (DMAG Deutsche Messe AG), Hanover, Germany
1998–02 Conference and exhibition building for DBU (Federal German Foundation for the Environment), Osnabrück, Germany
1999–00 EXPODACH: large-scale roof structure with pavilions – symbolic building for the world exposition 2000, Hanover, Germany
2002–06 Leibniz-Rechenzentrum – supercomputer data center (Bavarian Academy of Science), Garching / Munich, Germany
2004–07 Administration building Atlantic House, Hamburg, Germany
2005–07 Housing development, Aarhus, Denmark
2006–08 Mountain rescue center for security and training (ZSA, Bavarian Mountain Rescue), Bad Tölz, Germany
2006–09 Oskar von Miller Forum, International Visitors Centre of Bavarian Building Industry, Munich, DE Germany
2009–12 Extension supercomputer data center and Visualisation-and-Virtual-Reality-Centre Leibniz-Rechenzentrum (Bavarian Academy of Science), Garching / Munich, Germany
2013–15 Yangtze Civilization Museum (former Green Technology Pavilion), Wuhan, China
2015 Guangzhou Art Museum, Guangzhou, China (under construction)
2016 Masterplan, landscape planning, pedestian brigde (Loccioni), Rosora, Italy
2016 International Congress and Exhibition Center Dragon Lake North Bank, Changchun, China (planning phase)
2017 Northeast Asian Culture Complex Dragon Lake South Bank, Changchun, China (winner of competition, planning phase)
since 1971 Author and editor of a series of books including monographs in seven languages
For further information see www.thomasherzogarchitekten.de
LCC – Loccioni Bridge
Loccioni is a world leader for process measuring and control technology. The company’s headquarters areais located at the bottom of a valley separated by the river Esino, which influences the surrounding landscape through strong level deviations. The distance between the banks is roughly 50 meters. The maximum water level served to determine the clear height. […]
GAM – Art Museum Guangzhou
The main orientation of the Museum is along a diagonal to the south and the west, to the sun and to a large new inner park. The northern and the eastern side are rather closed. They serve as a back against the emissions of the adjacent heavy traffic of the city. Surrounding water serves for […]
CIC – Changchun Int. Congress and Exhibition Center
The Changchun Northeast Asia International Congress and Exhibition Center is located in a business development area of Changchun, the “Airport City” not far from the airport Changchun Longjia. According tothe planning parameters the concept planning was to take the superior functions of the Center into account, such as: central stage of Northern Asia for political […]


