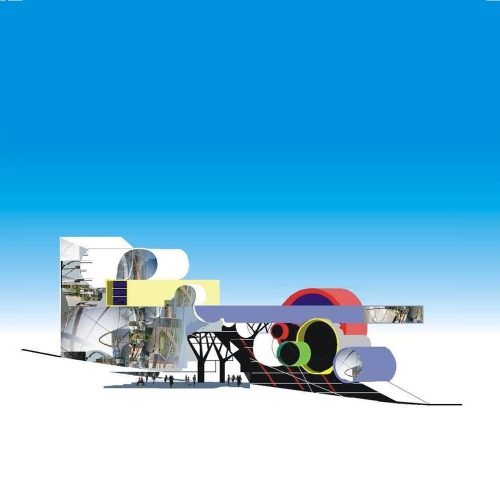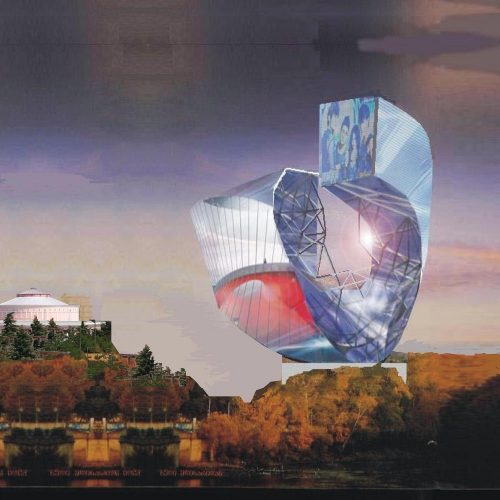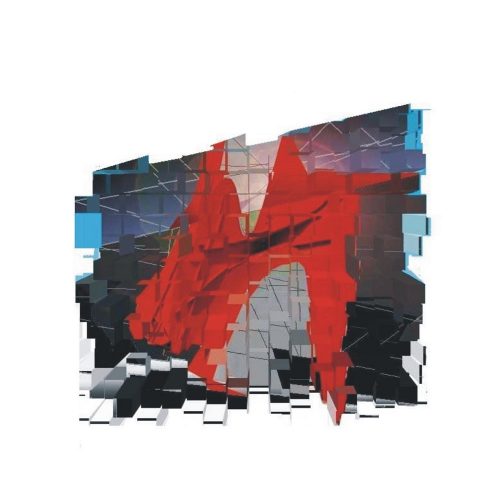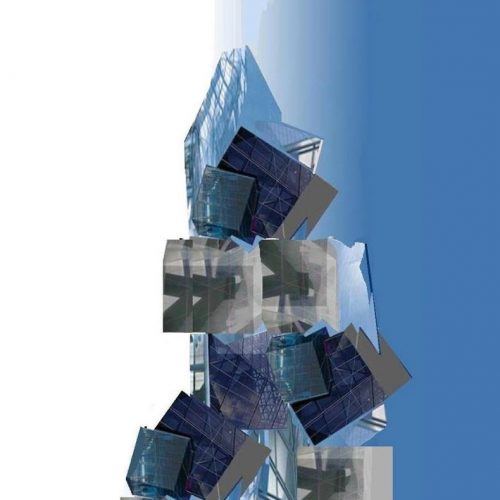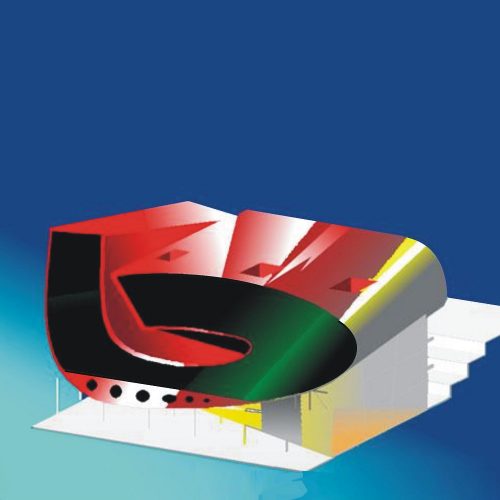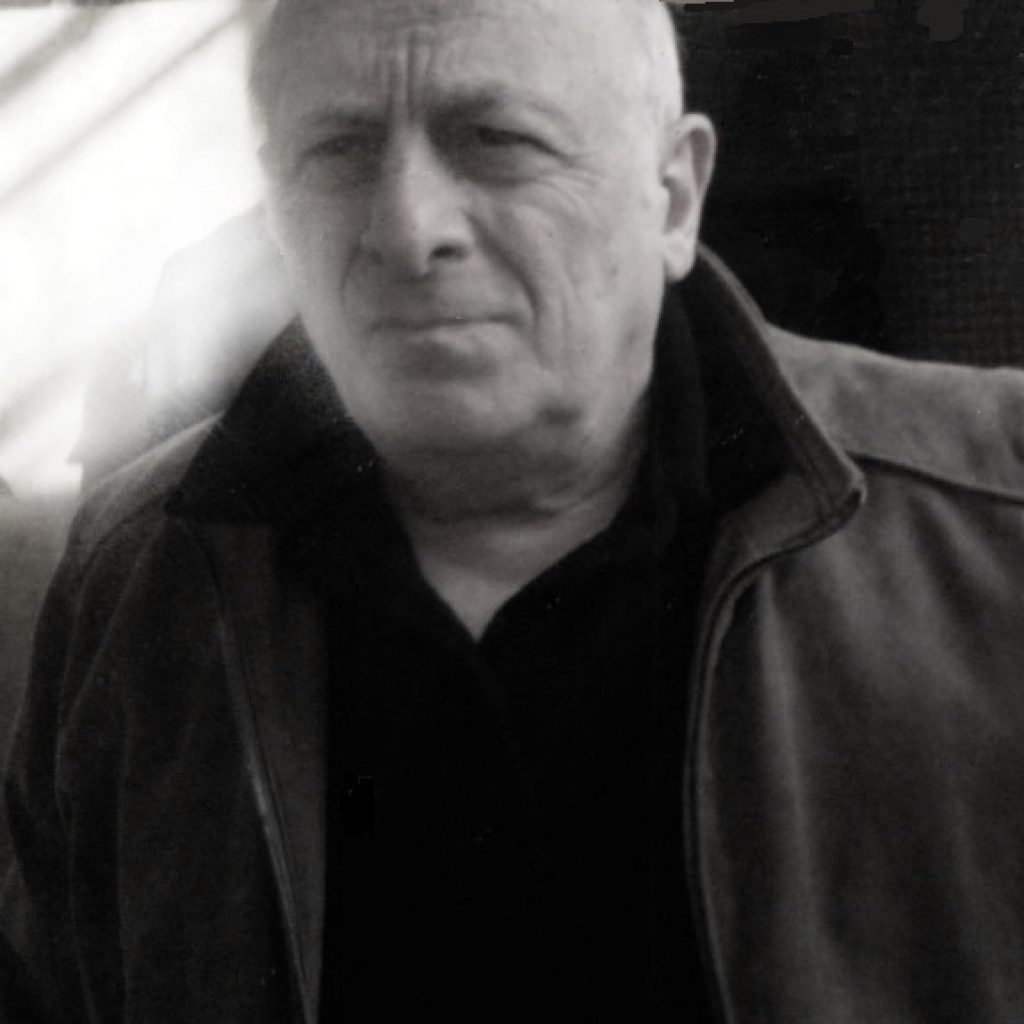
Vazha Gelashvili
Tbilisi,GEORGIA
Email: vazhagelashvili@hotmail.com
Mixed-use Dwelling House in Tbilisi, Georgia, 2016
Location: Tbilisi, Georgia Year: 2016 Area: 24 000 m2 Program: 120 dwelling apartments, shops, sports hall, banquet hall, laundry and garage for 150 cars. Design: Vazha Gelashvili The construction area is a narrow and long rectangle (210 X 35 m), with a 6 m distance between the bottom and the top marks. At the same […]
Business centre, Tbilisi, Georgia, 2005
Location: Tbilisi, Georgia Year: 2005 Area: 72 000 m2 Program: Business bureaus, also a restaurant, sports hall, commercial shops, boutiques and a garage for 50 cars. Design: Vazha Gelashvili The building is located in the center of the city on the hill, on the riverbank, and can be seen from the various points of the […]
Mixed-Use Building, Poti, Georgia, 2006
Location: Poti, Georgia Year: 2006 Area: 6 700 m2 Program: Business canter and hotel, also a restaurant, bar, conference hall,rooms for negotiation, commercial shops and a garage for 100 cars Design: Vazha Gelashvili The building is located in the port city. Functionally the building is the unification of business-office and hotel destination units, joined by […]
Dwelling House in Tbilisi ,,cubes,, Georgia, 2016
Location: Tbilisi, Georgia Year: 2016 Area: 15 000 m2 Program: 25-storey dwelling house for 50 apartments with the garage Design: Vazha Gelashvili The dwelling house is a structure, containing several dwelling units. The groups of apartments represent cubes with internal structural integrity. These groups are combined by the space where are located the evacuation communications […]
Dwelling House with 9 apartments, Tbilisi, Georgia, 2005
ocation: Tbilisi, Georgia Year: 2005 Area: 6 500 m2 Program: 9 apartments, stores and parking. Design: Vazha Gelashvili The object is located on the complex landscape in the surrounding of terraced old 2-3-storey buildings. It overlooks the city and is perceivable from long distances. The form and color of the building is distinguished on the […]
Professor of IAA since 2014
Born in Tbillisi, Georgia in 1946. Vazha Gelashvili studied at the Georgian Politechnic Institute, the faculty of Architecture in Tbilisi, graduating in 1969. The same yare started to work at the State Institute of projecting as on architect, in 1990 hi established his own office in Tbilisi. He had something of a reputation as “bad boy” of contemporary Georgian Architecture. In many respects, Gelashvili , author of Theater of Marjanishvili in Tbilisi (competition entry, 1979), Institute of Manuscripts (1981), Institute of Physiology in Tbilisi (1981-86), village Goltety, Georgia (1988), the Main street in Kutaisi, Georgia (1989), the Restoration and Re-Planning of the Rustaveli ave. In Tbilisi (1992),the Restoration and Re-Planning of the Hotel “Astoria. In Tbilisi (1992), the Restoration and Re-Planning of the square Freedom In Tbilisi (1992), is the most powerful and original Georgian architect currently working. In 1993 he had to move to Moscow (Russia) and
work there. In Moscow he built office-building in Sadovnicheskaya street (1997) and designed the Business Centre on Kievskaya Square (1995), the Restoration and Re-Planning of the PRADO national museum, Madrid, Spain. (competition entry 1995). In 1999 he returned in Tbilisi.
He is the Professor of the Faculty of Architecture, design and Urban Planning of Georgian Technical University in Tbilisi, he also works in the theory of architecture, design and painting.


