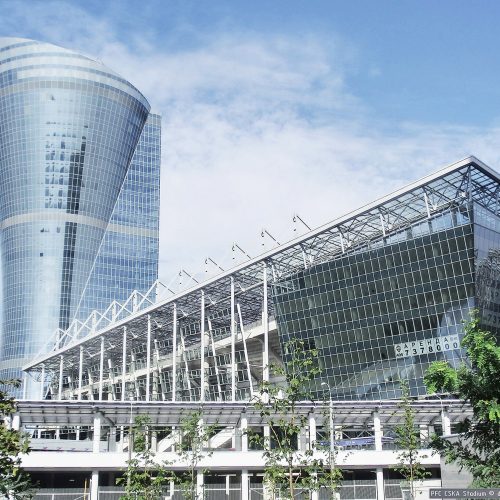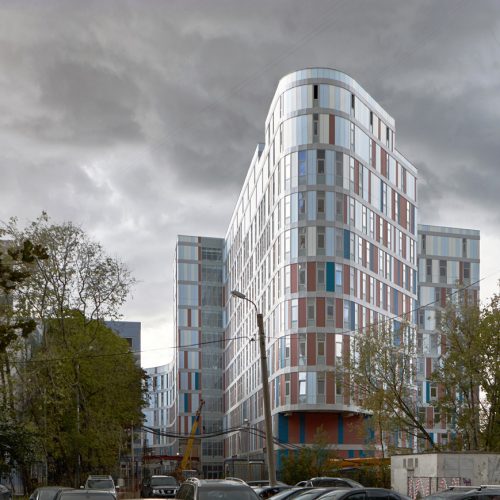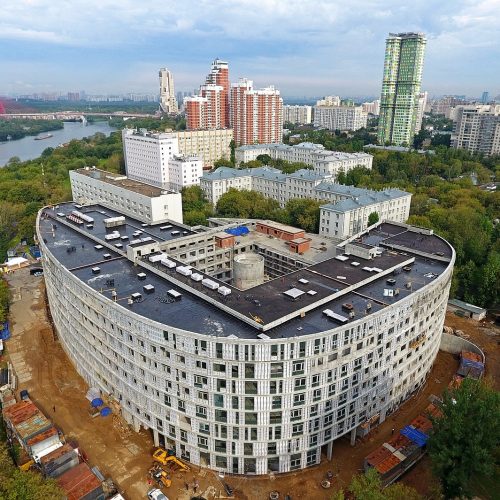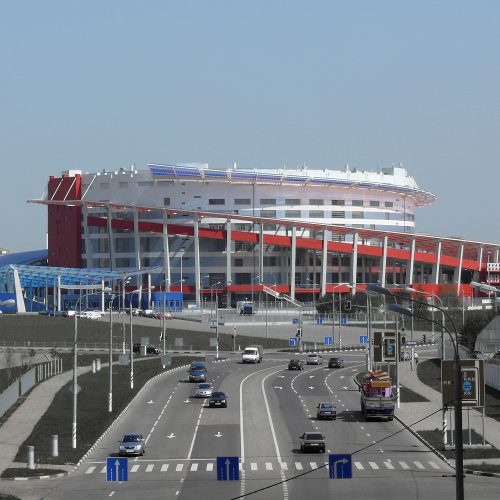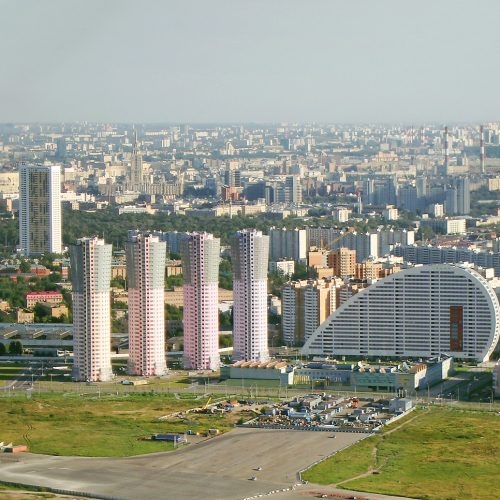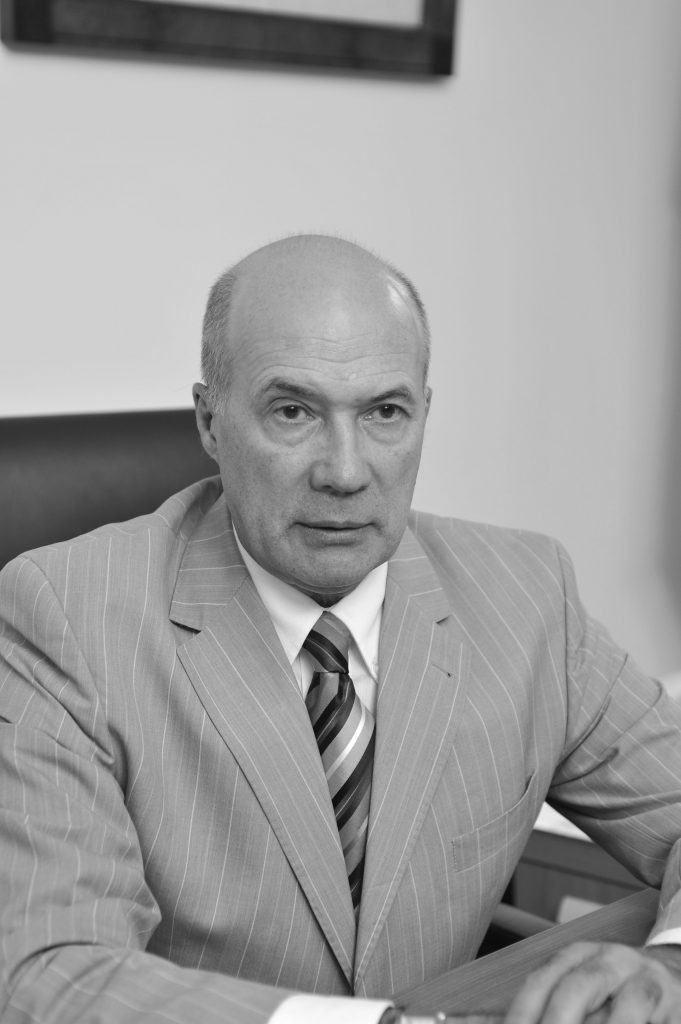
Andrey Bokov
Address:
Russia, 123001, Moscow,
Granatniy per., 12.
Tel. +7 985 967 23 38
Email: [email protected]
http://www.bokov.info/
Andrey Bokov is the author of more than a hundred city planning and architectural projects. Architectural design includes more than 100 realized projects, among main realized projects are: experimental residential area in Nizhny Novgorod; the Pavilion No. 4 at All-Russian Exhibition Centre; V.V. Mayakovsky Museum on Lubyanka Square; A. Pushkin Museum in Prechistenka St.; office buildings at Savinskaya Embankment, Gilyarovsky St. and Bolshoi Gnezdnikovsky L.;
“Locomotive” football stadium, covered skating centre in Krylatskoye, “Megasport” Ice Palace; oval apartment blocks on Khodynka area; K. Stanislavsky and V. Nemirovich-Danchenko Moscow Academic Theatre, etc. He is one of the creators of the “environmental approach in architecture”. For many years worked as a consultant and workshop leader in the Senezh Design Studio, a professional and academic center for environmental and urban design. He was a teacher in Moscow Architectural Institute, in State University on Land Development, in Sourikov Moscow Artistic High School. As a regular participant in Russian and international professional competitions has been awarded over 40 times.
The CSKA Football stadium
The CSKA Football stadium for 30 000 spectators Moscow, 3rd Peschanaya Street. Architects: A.Bokov, D.Bush, S.Chuklov, A.Orlov, V.Valuyskikh, L.Romanova, K.Lanina, Yu.Veretennikova, A.Zolotova, E.Buzmakova, O.Gak. Engineers: E.Bekmukhamedov, Zh.Kozlovtseva, N.Odrova. Realized in 2016. The CSKA football stadium is located on the border of the Khodynka field. Such a stadium is a new type of sports facilities […]
Medical Center
Medical Center of the A.I. Yevdokimov Moscow State University of Medicine and Dentistry (MSUMD) (2nd start-up complex) Moscow, Kuskovskaya Street, site 1A Architects: A.Bokov, Yu.Telitsin, N.Seferiants, Z.Tsikolia, A.Dzerzhkovitch. Engineers: O.Makarova, V.Zuyev, L.Kashleva Chief technologist S.Kanavina Realized in 2015. The location of the 1st start-up complex structures has predetermined the site zoning: in the central part […]
Perinatal and Cardiologic Center
Perinatal and Cardiologic Center for 330 beds in the City Clinical Hospital No. 67 Moscow, North-West Administrative District, Salyama Adilya Street, site 2/44 Architects A.Bokov, N.Seferiants. The building of the Perinatal and Cardiologic Center for 330 beds meant for rendering a high-tech medical care to the population in the field of obstetrics, gynecology, and neonatology. […]
“MEGASPORT” Sport Palace
Moscow, Khodynsky Boulevard, 3. Architects: A.Bokov, D.Bush, S.Chuklov, V.Valuyskikh, L.Romanova, O.Gak, Z.Burchuladze, A.Zolotova, A.Timokhov. Architect-technologist A.Shabaydash. Engineers: M.Livshin, M.Kelman, P.Eremeyev, E.Bekmukhamedov, O.Starikov, A.Naumocheva, E.Subbotina, N.Starikova. Realized in 2006. The Project was nominated for the award at the “Golden Section 2005” review-competition organized by the Union of Moscow Architects. The Project was also a Winner […]
Residential buildings complex at Khodynka Field:
Residential buildings complex at Khodynka Field: (1st and 2nd construction stages). Realized in 2007. Architects: A.Kuzmin, A.Bokov, B.Uborevich-Borovskiy, G.Ermilina, I.Korbut-Smirnov, et al. Engineers: E.Liutov, G.Silokhin, Yu.Kuritskiy, A.Egorova, T.Gusakova. The Project was awarded by a Diploma of the International Architectural Festival “Zodchestvo-2004” in the “Projects” nomination and by a Diploma of the International Architectural Festival “Zodchestvo-2007” […]


